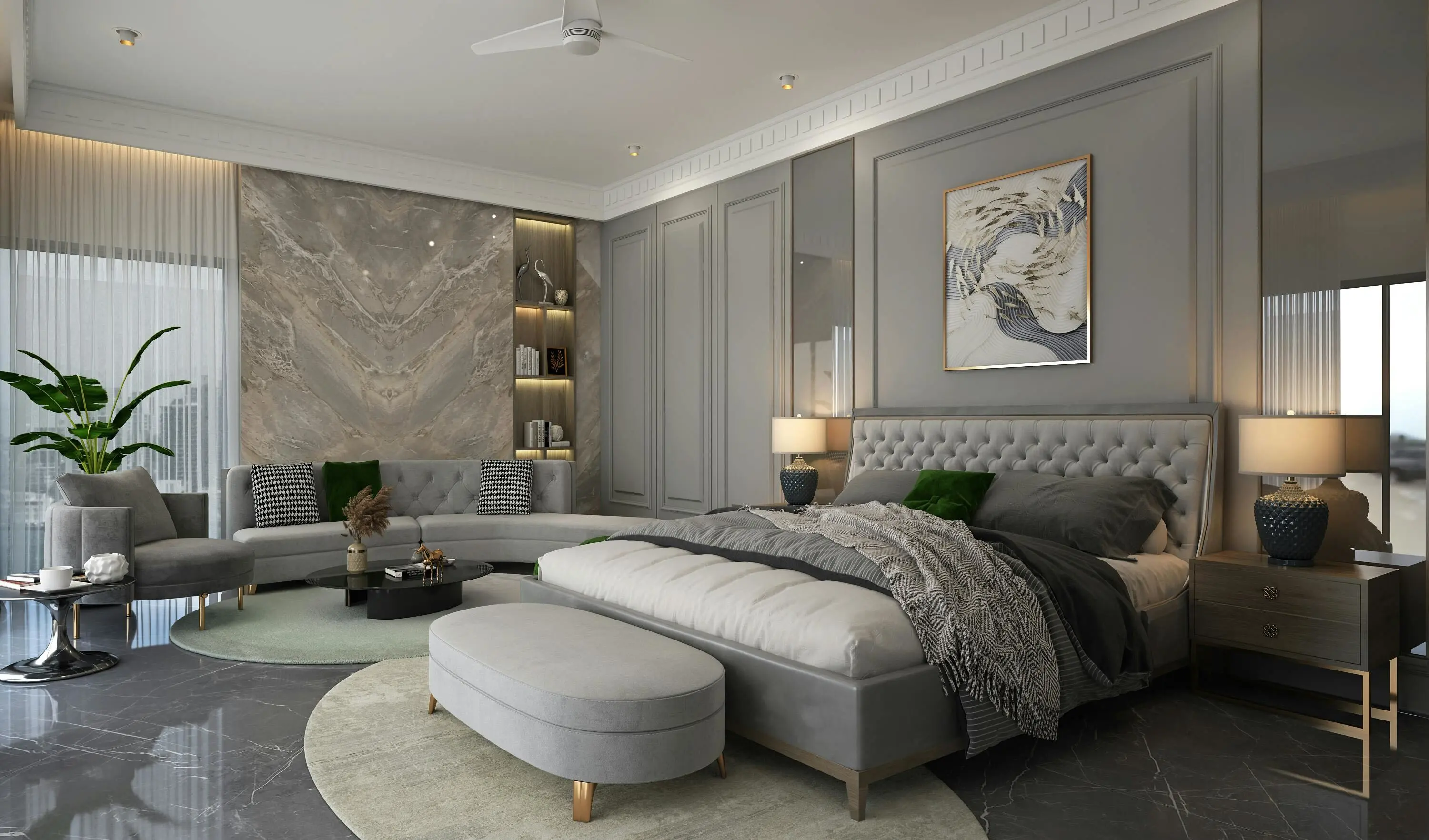
Properties
Browse or get in touch to schedule a walkthrough.
- Nearby me
- Something went wrong, please search again.
- No results
- No results
- No results
- No results
E-Alert name
Big Sky
Big EZ Lot 34 Doolittle Drive
None Beds
None Baths
20.0 acres
$2,600,000
MLS#: 403081
West Yellowstone
132 N Electric Street
None Beds
None Baths
1,884 Sq.Ft.
$2,590,000
MLS#: 405464
West Yellowstone
132 N Electric Street
None Beds
None Baths
0.344 acres
$2,590,000
MLS#: 405651
.webp?size=346x80)
















