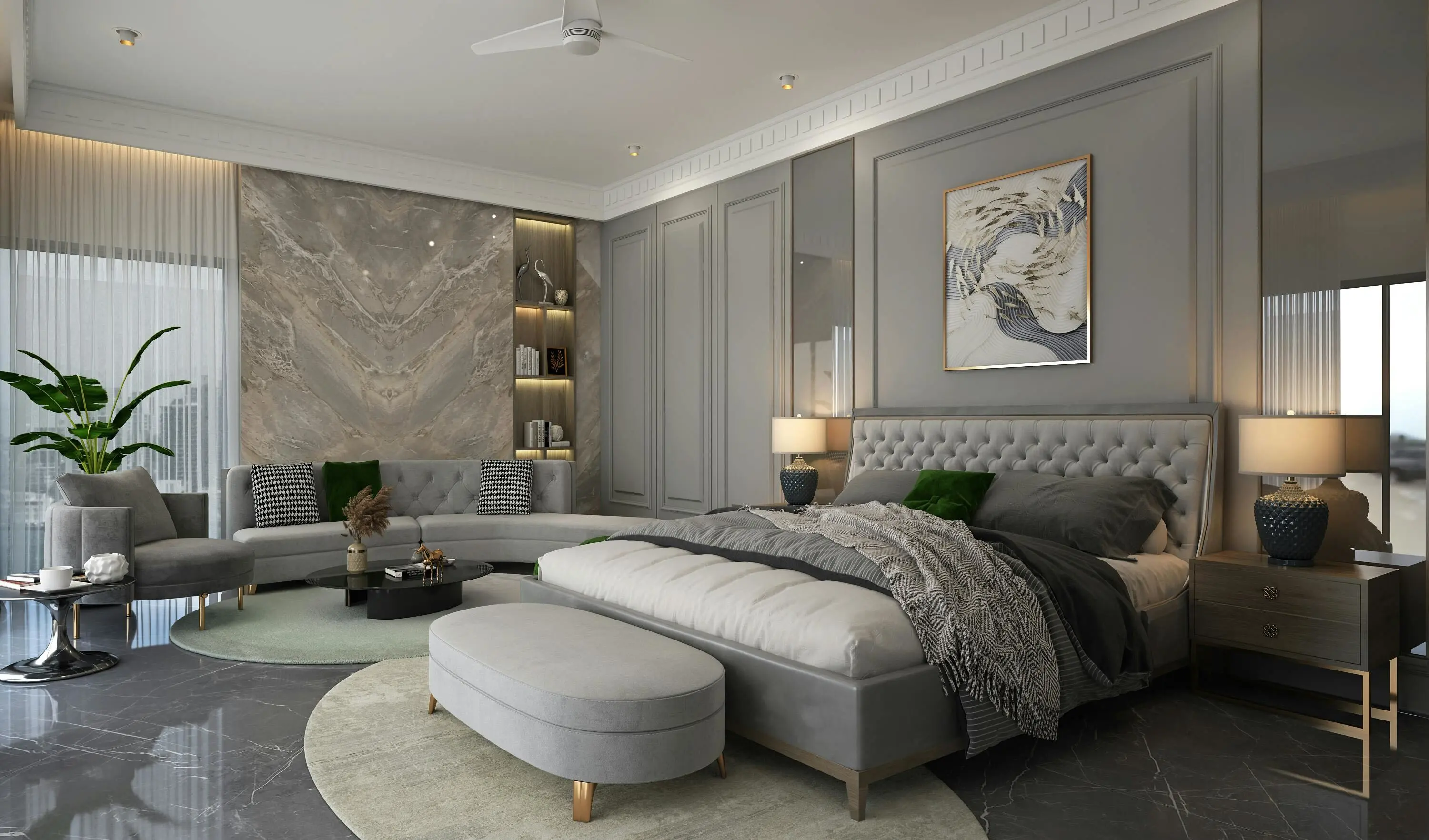
Properties
Browse or get in touch to schedule a walkthrough.
- Nearby me
- Something went wrong, please search again.
- No results
- No results
- No results
- No results
E-Alert name
Miramar Beach
219 Scenic Gulf Drive UNIT 210
4 Beds
4 Baths
3,150 Sq.Ft.
$3,495,000
MLS#: 981641
.webp?size=346x80)
















